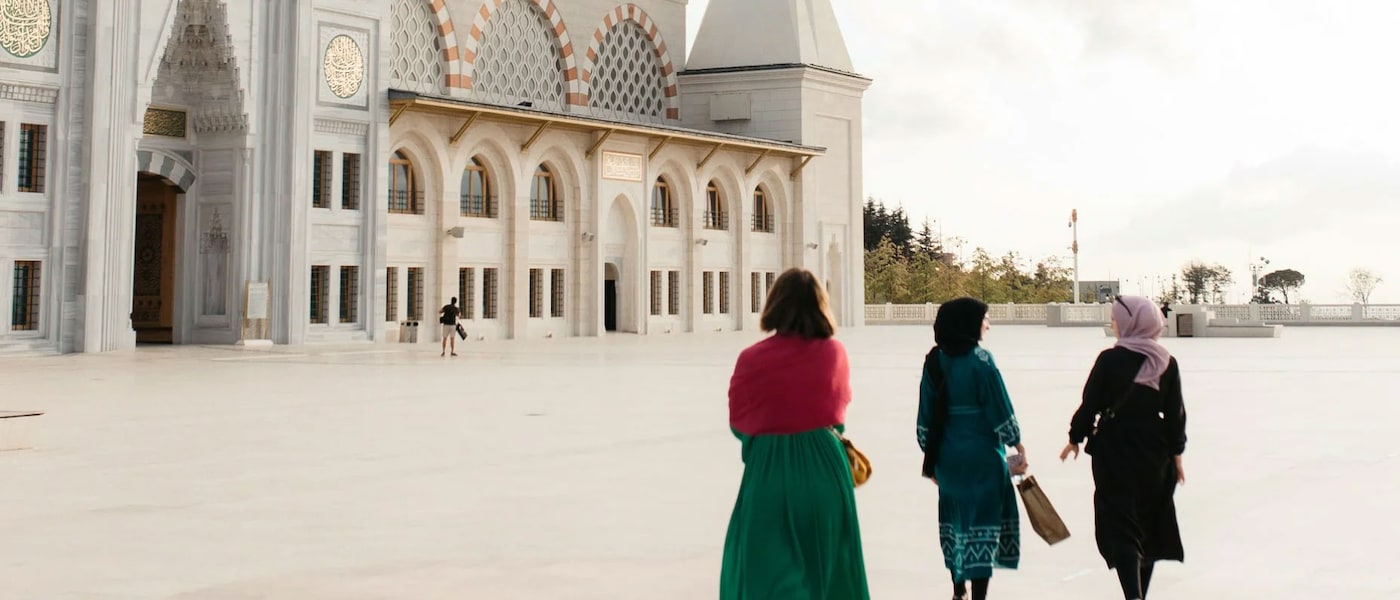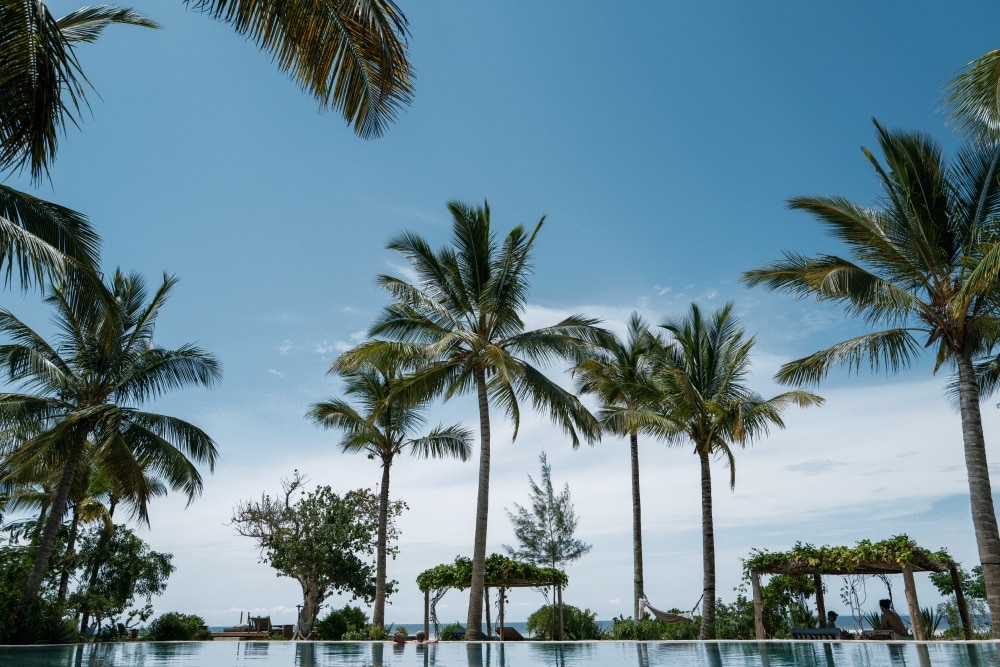Things to do near Manosque
Manosque is perfect for outdoor enthusiasts and adventure seekers, offering stunning scenery and various activities. Visitors can enjoy the recreational area, play a round of golf at the local golf course, or experience the excitement of a parc aventure. Additionally, the nightlife in Manosque provides a vibrant atmosphere to unwind after a day of exploration. Whether you're seeking relaxation or adventure, Manosque has something for everyone.
Shopping
In Manosque, you can shop at Cote Vogue for unique gifts and souvenirs. If you're up for a drive, head to Les Allees Provencales, 45.1km away, where you’ll find a variety of shops along with entertainment options for the whole family.
Recreation
Experience the serene landscapes at Golf du Luberon, only 6.4km from Manosque, where you can enjoy a round of golf amidst beautiful surroundings. La Grande Gardette Golf, 4.8km away, offers similar outdoor vibes, while Golf de Niozelles, 12.9km away, promises a refreshing golfing experience in nature.
Adventure
The Promenade Museum offers a scenic hiking trail 46.7km from Manosque, perfect for outdoor enthusiasts seeking adventure amid stunning landscapes. Meanwhile, the Aurelian Way, located 43.5km away, provides another thrilling hiking experience, showcasing the natural beauty of the region with its picturesque views.
Nightlife
Experience a unique evening at the Haute-Provence Observatory, just 11.3km from Manosque, where you can stargaze and enjoy family-friendly entertainment. For a dose of culture and romance, catch a show at Ainsi de Suite theater, located 211.3km away, and immerse yourself in the local arts scene.
*Distances are measured in a straight line; actual driving distances may vary depending on the route.


























































































 Calendar Month
Calendar Month Temperature
Temperature Precipitation
Precipitation Cloudiness
Cloudiness Occupancy
Occupancy Pricing
Pricing