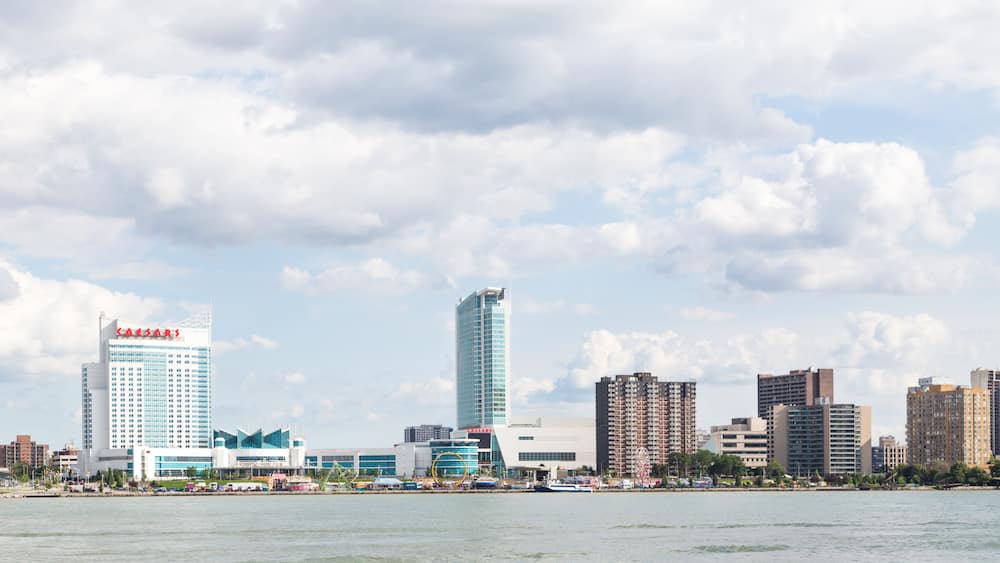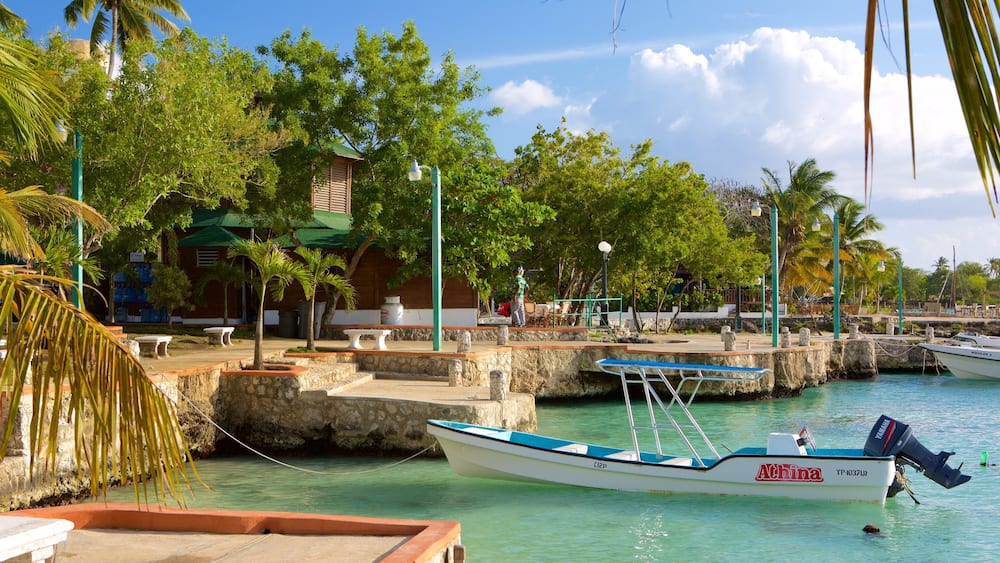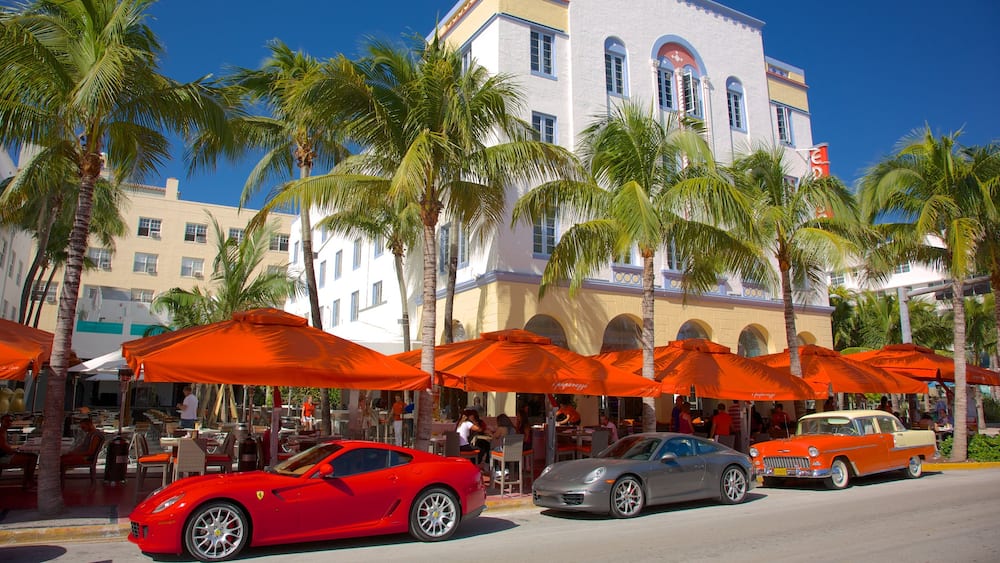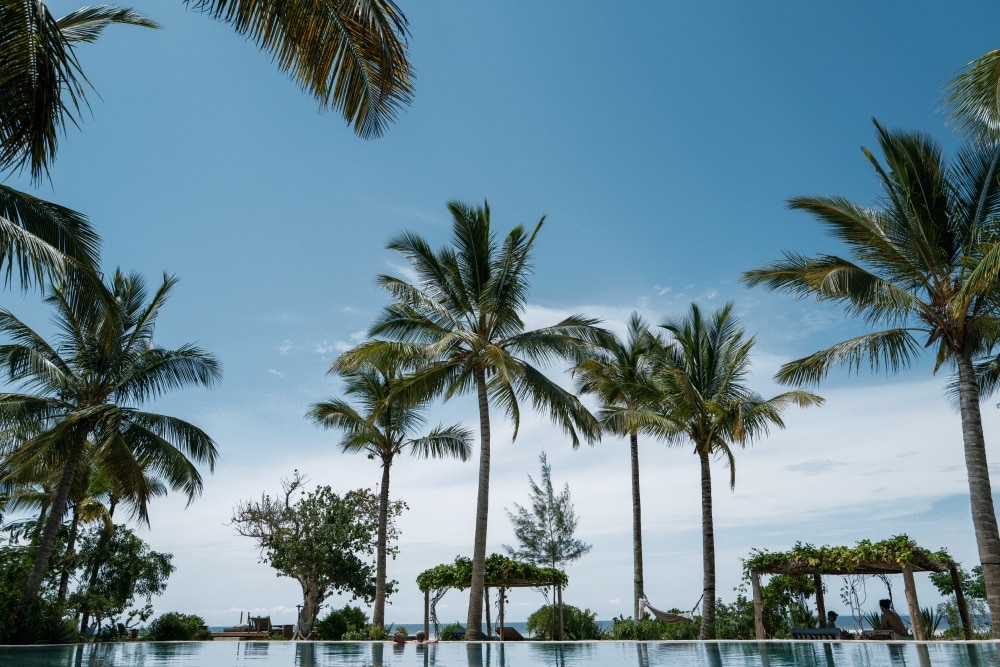Search stays
Ideas for your next trip
Explore stays in trending destinations

Barrie
Barrie
Tips for Booking a Hotel with Expedia
Booking a great hotel is critical to make the most of your vacation. If you're looking to plan an unforgettable trip, you'll need to find the right place to stay. Learn how Expedia can help you book a hotel that's right for your needs, whether you're taking the family on a vacation, traveling with someone special, or just taking some time away for yourself.
How to book a hotel on Expedia?
You'll find a plethora of accommodation and destinations to choose from on Expedia. The handy search filters help you narrow down your search, such as hotel star rating, neighborhood, and points of interest in your destination. Dubai hotels and Abu Dhabi hotels are especially popular, but you'll also find options for other destinations like Al-Fujairah and Sharjah. For an adventure that's further away, you can make a hotel reservation in the USA or Europe, too—you’ll find lots of hotel deals in popular destinations all over the world.
What are the most important things when choosing a hotel?
If you want to find a hotel that's right for you, look for stays that cater to your unique needs. Quite a few factors go into getting the ideal hotel reservation, and you'll need to consider them all.
- Amenities: Think about the amenities you need to have. You'll find options for pools, gyms and work desks in hotels worldwide.
- Location: Where you stay is important, above if you want to be close to popular landmarks or attractions. Take advantage of the search filters to find the optimal location for you.
- Price: Once you've settled on your budget, use the maximum price filters to view hotels within your price range. Look out for any special hotel deals, too.
- Reviews: You can read verified reviews and get an idea of what past guests thought of the property, with ratings from 1 to 10 for different factors, such as amenities and staff.
How far in advance should I book a hotel?
Expedia strives to provide you with some of the best deals, no matter when you book. You can sometimes book a hotel as late as the day before check-in, but generally, you'll want to book well in advance. If you want to get a great hotel deal, be sure to keep an eye on price trends if you're not ready to book right away. Last-minute bookings can be especially cheap since hotels are eager to book their last few rooms.
Seasonality plays a major part in rates and availability, too. For example, United Arab Emirates (UAE) hotels are often more expensive during the busy peak months from December to March, so it's wise to book a hotel well ahead when traveling at that time of year. You should also reserve well in advance if you're heading to major events. For instance, Downtown Dubai hotels should be reserved early when major events, such as the Dubai Marathon, are taking place. The same applies for local holidays. Hotels in Ras-Al-Khaimah and hotels across the UAE get booked out early for Eid, for example.
How can I find the cheapest hotels?
To find cheap hotels, you'll need to consider several factors that affect the price. Be sure to keep an eye for the green labels. This indicates a special hotel deal that's exclusive to Expedia. The time of year you visit can play a major role in price, with the off-season tending to be cheaper overall. Hotels with lower star ratings are going to be more affordable as well. With Expedia's search features, it's easy to find some of the cheapest hotels. For example, use the “Sort by price” feature to find cheap hotels in Khor Fakkan and Dibba. Expedia offers great hotel deals thanks to its global presence, including some of the cheapest hotels in the UAE and countless popular spots worldwide. As well as hotels, you’ll encounter beachfront resorts, motels, guesthouses and more.
How can I find some of the best hotel deals?
If you're looking for great hotel deals and cheap hotel bookings, you'll want to use several filters in your search. Don’t forget the green label indicates an Expedia-only deal you won't find anywhere else. You can sort your results by price so that some of the cheapest options are automatically put at the top of the list. Then, adjust your filters to match your budget, and whether or not you want to only include fully refundable properties.
You can also download and book through the Expedia app to unlock exclusive hotel discounts on select United Arab Emirates hotels and hotels in Asia or Australia hotels, for example. You could land significant savings on Hatta hotels, as well as find generous hotel rates for hotels in Sir Bani Yas Island and other top vacation spots. When booking in advance, you'll often score early-bird deals for your hotel stay. That said, don't rule out last-minute offers, especially during low-season dates. Hotels in Ras Al-Khaimah and other resorts often have great discounts outside of the peak seasons.
Why should I book a hotel with Expedia?
You've got the widest choices of hotels for some of the best prices at your fingertips with Expedia's global presence. The easy-to-use search wizard and handy filters means you compare all these amazing hotel deals within seconds. With Expedia, you book a hotel room online that suits you in just a few easy clicks. Many hotels even offer flexible cancellation, too. Add to that 24/7 support, and you've got peace of mind when you reserve a hotel on Expedia.
Are hotels fully refundable on Expedia?
Some hotels offer flexible cancellation policies when you book with Expedia. You'll be able to see on the results page which hotels in your search are fully refundable, as each that qualifies will be marked with “fully refundable” in green letters. Additionally, you can set the “fully refundable” filter when searching to only show results that offer flexible cancellation.
What types of accommodation can I find on Expedia?
You'll encounter a plethora of different lodging types on Expedia. You can use the search filters to find different types of accommodations to suit your trip, such as a spacious suite in a business-friendly Mushrif Park hotel. Large Al Barsha hotels with a pool are popular among those seeking a relaxing break. Modern Jumeirah Beach Residence hotels are another family favorite, as are the luxury Palm Jumeirah hotels.
Is it possible to filter accommodations based on specific amenities?
Yes, you'll find an array of filters that let you laser in on the best places to stay based on the amenities you need. Whether you need a 5-star hotel in business facilities in your Dubai hotel or are seeking relaxing hotel in the Eastern Mangrove, Expedia's many search filters make it easy to find the best place to stay. For example, you can filter for a hotel that has Wi-Fi, or for hotels that have spa facilities.
How can I explore different star-rated accommodations and accommodation brands?
If you'd like to stay in a specific hotel, type the brand name into the search bar to see all available options. Expedia works with most of the major chains, including Hilton, Hyatt Hotels and Marriott. Scroll down further, and below the search field you'll see the filters for star ratings. Whether you're seeking 5-star hotels in Ras Al Khaimah or budget hotels in Deira, Expedia makes booking a breeze.
Are there accommodations located near popular points of interest or in specific neighborhoods?
One of the great things about using Expedia's hotel booking site is that you can filter search results by area and popular locations. For example, when searching for hotels in Dubai, you can select the filters for Burj Khalifa, Palm Jumeirah, and Dubai Marina, too. You'll also be able to find accommodations near travel hubs, such as hotels near Abu Dhabi Intl. Airport. There's even a handy map so you can pinpoint some of the best places to stay.
Are luxury accommodations available on Expedia, and how can I book them?
If you're seeking a high-end experience, take your pick from the many luxury hotel deals available on Expedia. You can locate upscale lodging by ticking filters, like "5-star" to see 5-star hotels in Ajman, or ordering results by “price high to low” and “Guest rating + our choice”. You'll find a countless range of luxury accommodations available all over the world, from 5-star hotels in Bangkok to 4-star hotels in Kuwait City. Use the filters so the results include more luxury amenities, such as breakfast included, outdoor space or a spa.
Do you cater to different types of travelers, such as business or leisure travelers?
Of course. When searching and booking a hotel room, you can filter by neighborhood and points of interest. The hotel description, star ratings, and reviews are great indicators for the type of traveler. Use the filters to narrow down the search results to suit you. For example, you can find 5-star Abu Dhabi City Center hotels suitable for luxury and business travelers by filtering for "Business friendly" hotels with Wi-Fi. If you are heading off on vacation with the family to explore Switzerland, for example, you can find hotels near Zürich Central Station and use the "Family friendly" filter.
Other vacations you might like
Hotel deals on domestic destinations
- United Arab Emirates Hotels
- Hotels in Dubai
- Hotels in Abu Dhabi
- Hotels in Ajman
- Hotels in Fujairah
- Hotels in Ras Al Khaimah
- Hotels in Sharjah
- Hotels in Umm al-Quwain
- Hotels in Deira
- Hotels in Al Barsha
- Hotels in Bur Dubai
- Hotels in Khor Fakkan
- Hotels in Al Satwa
- Hotels in Makkah
- Hotels near Al Rigga Station
- Hotels in Business Bay









